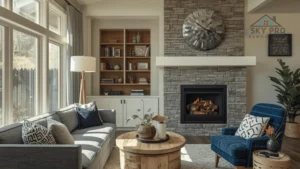
Why Remodeling Is the Best Investment You Can Make in Your Bellevue Home
Why Remodeling Is the Best Investment You Can Make in Your Bellevue Home In Bellevue’s competitive market, smart remodeling pays you twice: first in daily
Thinking about a new deck but not sure where to start? This FAQ answers the real questions Bellevue homeowners ask—materials (cedar vs. composite decking Bellevue), foundations and framing, railings and lighting, and what actually drives deck installation cost Bellevue. We’ll also cover timelines, inspections, and how deck permits Bellevue work so your project stays compliant and on schedule.
Whether you’re resurfacing or building from scratch, use this guide to vet the right deck builders Bellevue, choose low-maintenance details, and design an outdoor space that lasts in PNW weather.
Q1. Do I really need to upgrade footings when resurfacing?
A. Often yes. In Deck Installation Bellevue, new loads (heavier composite decking) or added stairs can exceed old concrete pads. Replacing with code-sized piers/sono-tubes to frost depth improves safety, reduces bounce, and protects your investment—ask your deck builders Bellevue to verify soil bearing and spacing.
Q2. What’s the purpose of a ledger and why does it fail?
A. The ledger connects the deck to the house. Failures come from missing flashing, improper fasteners, or rot. A proper rebuild uses structural screws/bolts, peel-and-stick/metal flashing, and a weather barrier. It’s one of the smartest places to spend because it prevents water damage and keeps deck installation cost Bellevue predictable long-term.
Q3. Should I switch to pressure-treated posts and beams or upgrade to steel/helix?
A. For most homes, pressure-treated posts (ground-contact rated) and #2 or better PT beams are ideal. On steep slopes or large spans, steel beams or helical piles add strength and minimize deflection—your deck builders Bellevue can model spans to meet local loads and wind exposure.
Q4. Is blocking/joist tape worth it under composite boards?
A. Yes. Solid blocking reduces twist and deck squeaks; butyl joist tape protects framing from trapped moisture under composite decking Bellevue. It extends frame life so you’re not replacing joists before the boards wear out.
Q1. What’s the best surface for long-term performance in Deck Installation Bellevue?
A. For low maintenance and longevity, many homeowners choose composite decking Bellevue (capped composite or PVC). It resists rot, moisture, and insects, and needs only soap-and-water cleaning. High-quality cedar or pressure-treated wood is budget-friendlier up front, but requires regular staining/sealing to keep pace with the PNW climate—factor that into total deck installation cost Bellevue over 10–15 years.
Q2. Does composite get too hot or slippery?
A. Heat and slip vary by brand/color. Lighter hues and textured/capped boards run cooler and improve traction when wet. Ask your deck builders Bellevue for slip-test ratings and real samples you can leave in the sun; add shaded areas or pergolas if your deck gets full western exposure.
Q3. Can I resurface with composite on my existing frame?
A. Often, yes—if the structure passes inspection. Your builder should check joist spacing (typically 16″ OC, sometimes 12″ for diagonals), ledger/flashing, and footing capacity. Many projects pair new composite boards with joist tape and additional blocking for squeak-free results—an efficient upgrade path in Deck Installation Bellevue.
Q4. What finishes and fasteners should I choose?
A. For wood, use penetrating stain (semi-transparent or solid) and plan maintenance every 2–3 years. For composites, select hidden fasteners or color-matched screws for a clean face; consider picture-frame borders and fascia for a finished look. Quality trim details elevate curb appeal without huge jumps in deck installation cost Bellevue, and most systems are compatible with standard deck permits Bellevue requirements.
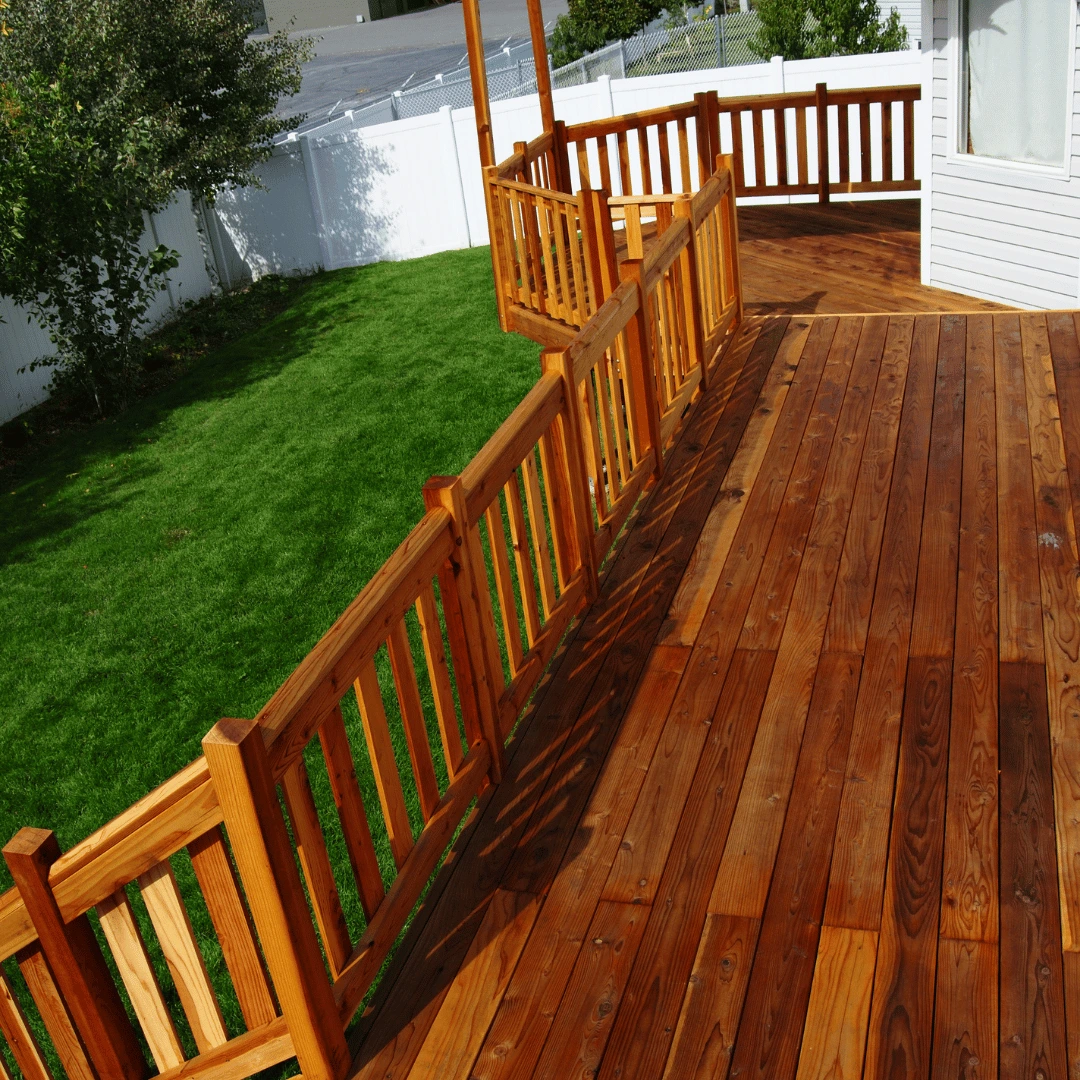
Q1. What railing height and spacing do I need in Deck Installation Bellevue?
A. Typical code calls for 36″ minimum railing height (residential) and baluster gaps under 4″ so a sphere that size can’t pass through. Stairs usually need a 34–38″ handrail height measured from tread nosing. Your deck builders Bellevue will confirm with current local code at permit time.
Q2. Do I need lighting on deck stairs and how is it powered?
A. If your stairs are used after dark, code or best practice often requires uniform illumination. Options include low-voltage riser lights, post-cap lights, or integrated handrail LEDs tied to a GFCI-protected circuit or transformer. Plan wiring before boards go down to avoid rework and surprise deck installation cost Bellevue increases.
Q3. What railing materials balance safety, view, and upkeep?
A. For low maintenance, pair composite or aluminum rail systems with stainless or aluminum balusters (or cable/tempered glass for view decks). Wood rails are budget-friendly but need periodic finishing. Ask your deck builders Bellevue about wind exposure, corrosion resistance, and compatible mounts when using composite decking Bellevue.
Q4. What are the key stair specs inspectors look for with deck permits Bellevue?
A. Consistent rise/run (commonly ~7–7.75″ rise / 10–11″ run), maximum 3/8″ variance between steps, graspable handrail (1.25–2″ profile) with returns, solid landings, and closed risers when the opening exceeds 4″. Secure stringer connections and properly flashed landings keep your project compliant and extend lifespan while controlling deck installation cost Bellevue.
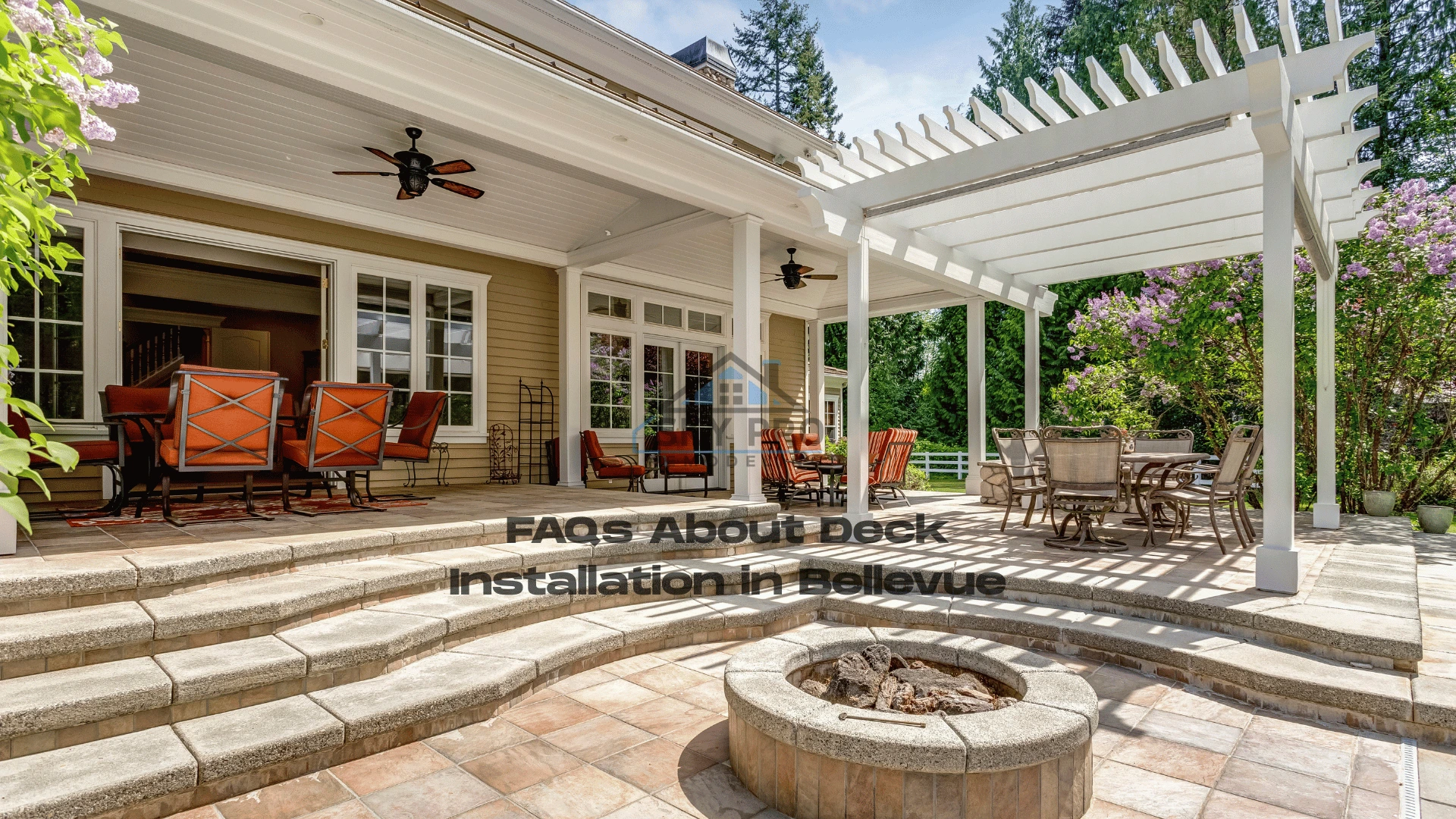
Q1. What deck layouts work best for entertaining in Deck Installation Bellevue?
A. Use zoned layouts: grilling by the kitchen door, dining mid-deck, and a lounge zone farther out. Break up the surface with picture-frame borders or board direction changes (easy with composite decking Bellevue) to guide flow without railings.
Q2. Are built-in benches worth it—or should I keep it flexible?
A. Built-ins save space and add storage, great for smaller footprints and windy sites. If you host varied groups, freestanding furniture keeps options open. Your deck builders Bellevue can combine one built-in bench as a wind screen with movable seating elsewhere to balance flexibility and budget.
Q3. What’s the smartest way to add privacy—screens or a pergola?
A. For tight lot lines, privacy screens near seating block sightlines without darkening the whole deck. If sun control is the goal, a pergola with adjustable shade (slats or fabric) cools the deck and protects finishes. Both are straightforward on permits; verify attachments and footings under deck permits Bellevue.
Q4. How should I plan lighting without blowing up deck installation cost Bellevue?
A. Design layers: post-cap or rail lights for safety, stair/riser lights for code-friendly egress, and a few warm spots for dining/lounge. Run low-voltage lines before boards go down; hide transformers in accessible, dry locations. With composite decking Bellevue, use matching fascia to conceal wiring for a clean finish.
At SkyPro Remodeling, we build decks that stand up to Bellevue weather and daily life. Our team of experienced deck builders Bellevue handles design, footings, framing, railings, and finishing—whether you’re resurfacing with composite decking Bellevue or starting from scratch. Expect clear communication, clean workmanship, and code-compliant results from permits to final walk-through.
Transform your backyard with SkyPro Remodeling—your trusted partner for Deck Installation Bellevue. Get a free, line-item estimate, transparent deck installation cost Bellevue, and help navigating deck permits Bellevue. Ready to plan with confidence?
Request your free estimate for kitchen, bathroom, or whole-home remodeling in Bellevue today.
Call us today (206) 992-6365 for a free consultation. Proudly serving Bellevue, WA and surrounding communities.
Sky Pro Remodeling is your trusted partner for professional kitchen remodeling, bathroom remodeling, home remodeling, and deck installation in Seattle. Whether you’re looking to improve your current home or prepare for resale, we deliver unmatched results with integrity and craftsmanship.
Let’s build your vision. Call us now or fill out our online contact form to schedule your free in-home estimate.

Why Remodeling Is the Best Investment You Can Make in Your Bellevue Home In Bellevue’s competitive market, smart remodeling pays you twice: first in daily
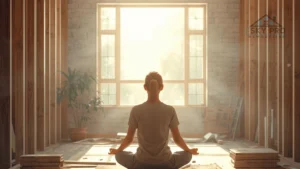
How to Stay Stress-Free During a Home Remodel Remodels get messy when decisions lag, deliveries slip, and dust goes everywhere. A stress-free home remodel flips

Sky Pro Remodeling’s Guide for First-Time Homeowners Buying your first place is huge remodeling it shouldn’t be. This guide gives first-timers a clear path from
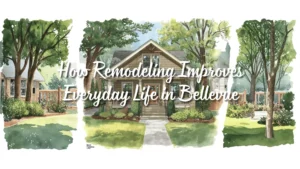
How Remodeling Improves Everyday Life in Bellevue Done right, Remodeling Improves far more than appearances—it upgrades how you live, move, and feel at home. In
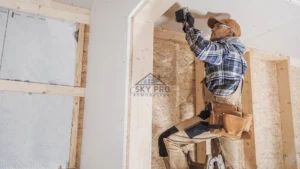
10 Signs It’s Time to Remodel Your Home If you’re noticing cracks turning into leaks, rooms that no longer fit your life, or utility bills
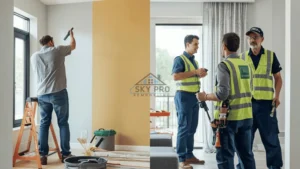
5 Unbeatable Truths: DIY vs Professional Remodeling Thinking about tackling a renovation yourself or bringing in the pros? This guide breaks down the real pros